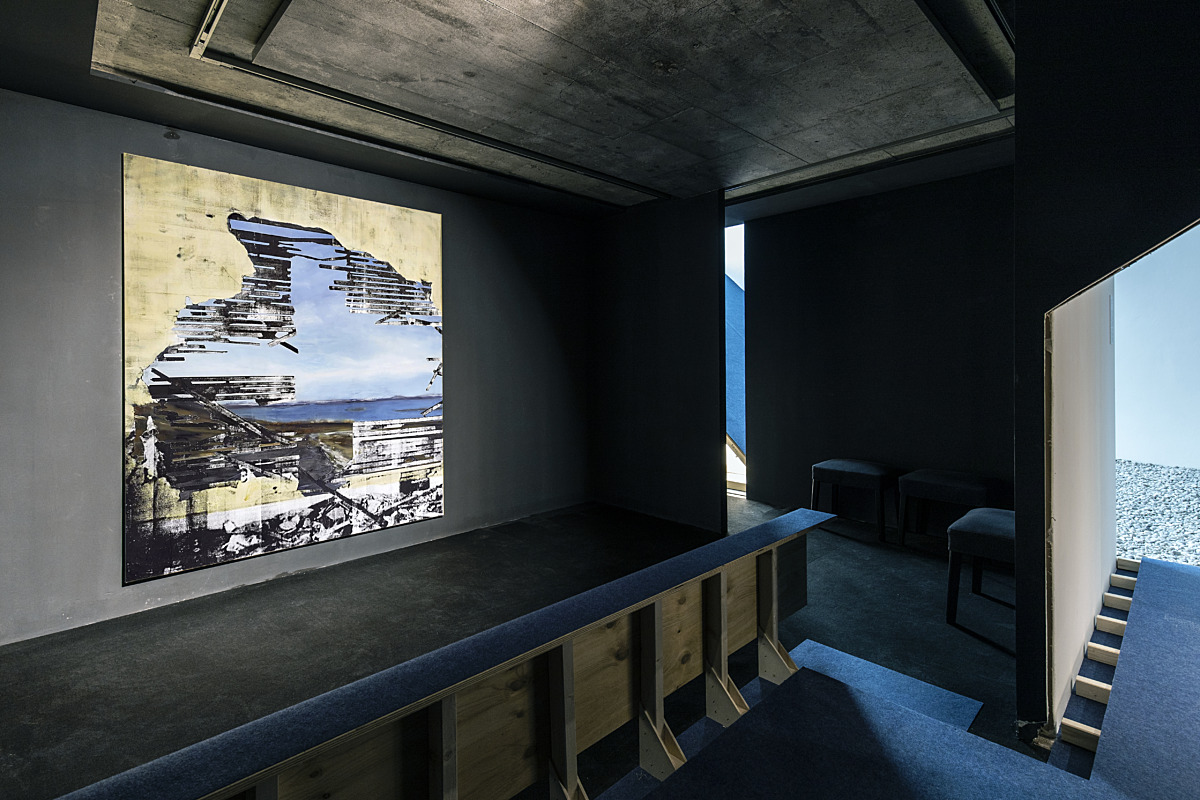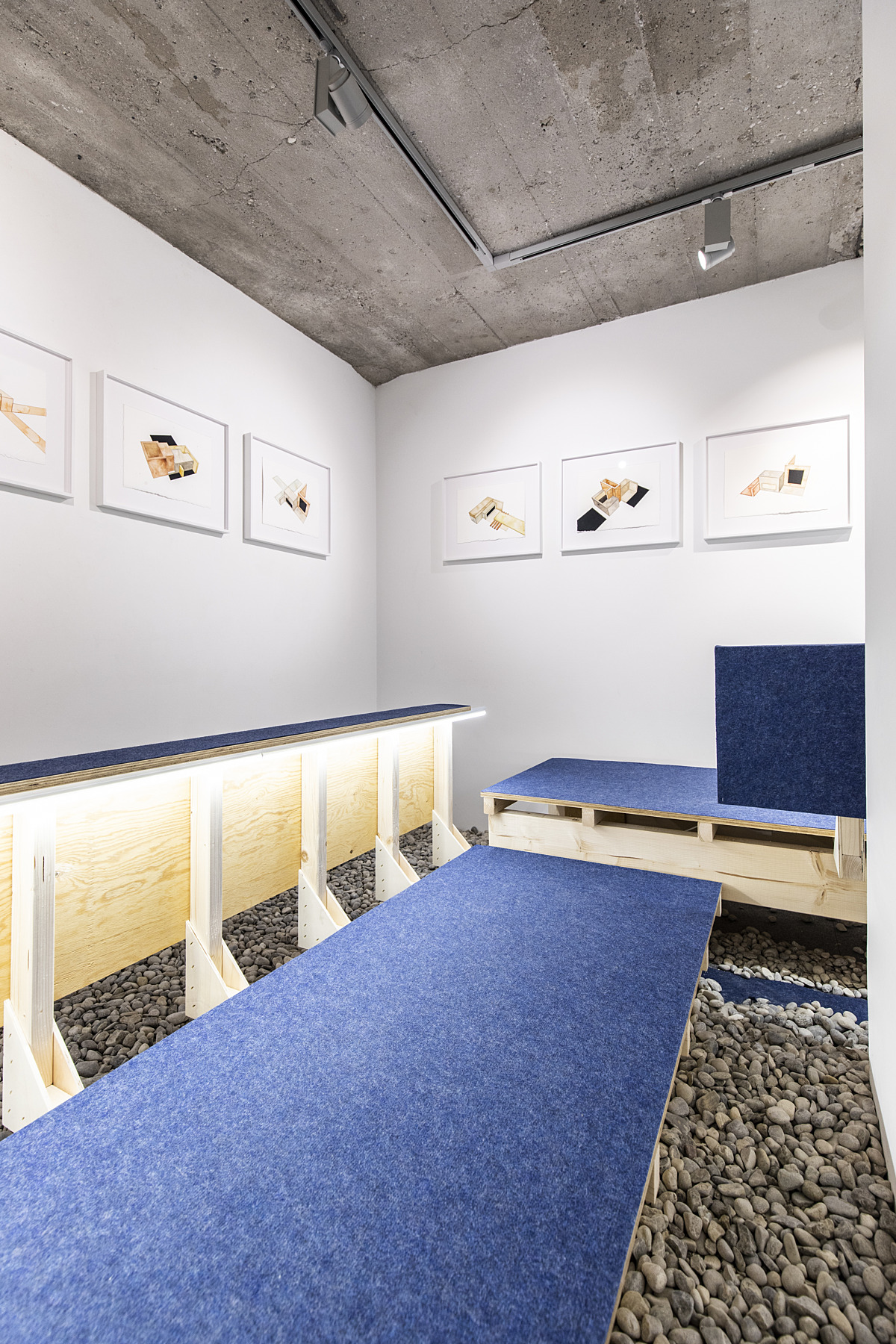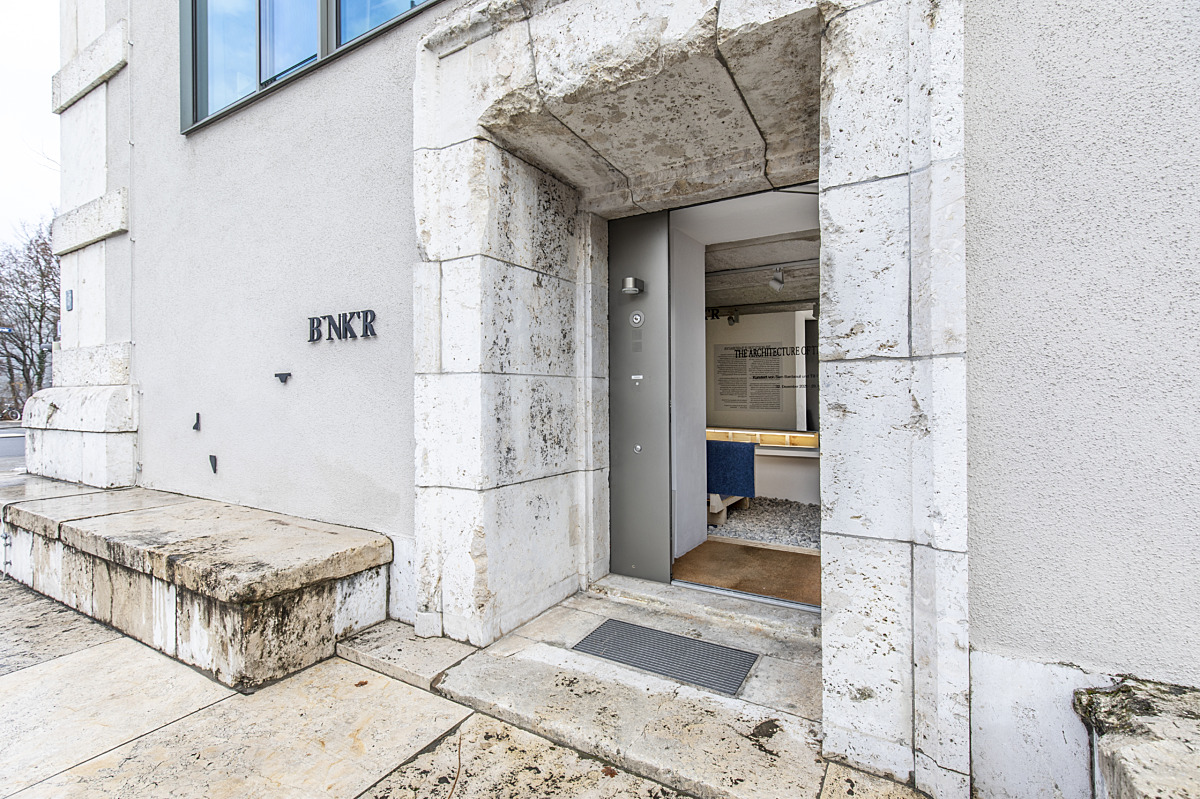BE WARE
20211202-20220529
The Architecture of Transformation.
BNKR - current reflections on art and architecture.
Ungererstraße 158, 80805 Munich.
The exhibition trilogy THE ARCHITECTURE OF, curated by Sam Bardaouil and Till Fellrath, presents diverse artistic standpoints at the intersection of art and architecture. Each of the three parts links directly to the evolving history of the building, which was originally built as a camouflaged air-raid shelter during the Second World War, then used as a postwar internment camp and finally converted into a residential and office building in 2014. This third and final part of the trilogy, entitled "The Architecture of Transformation", takes inspiration from the recent conversion of the building and looks at architectural transformation in the context of broader social discourses.
A site-specific intervention by Belgian architect and artist Olivier Goethals modifies architectural features in the exhibition spaces to enable new perspectives and undermine routine encounters. The American sculptor and installation artist Andrea Zittel proposes varying habitable sculptures in a series of works on paper that blur the boundaries between art and functionality. Combining photography, silkscreen printing and painting, French-Danish artist Eva Nielsen de-contextualizes familiar suburban architectural structures. Canadian artist Jeremy Shaw examines altered states of consciousness and the human longing for transcendence in his photographic works. In her video installation, Palestinian-Saudi artist Dana Awartani addresses the rapid social change taking place in Saudi Arabia and the resulting tensions between tradition and modernity. Throughout the exhibition spaces, a commissioned sound installation by Swiss artist Hannah Weinberger creates a sonic connection between the building’s past and present.
Olivier Goethals’ installation BE WARE exemplifies his eclectic practice that combines sculpture and architecture into a unique artistic amalgam. Referencing elements of the building’s exterior environment, Goethals’ structures are created entirely from materials that will be repurposed after the exhibition ends. Upon entering the exhibition space, visitors are invited to step onto an elevated walkway that provides an unusual perspective from which to observe the building’s architecture. The installation directly influences the natural flow of movement within the space and the way visitors engage with the artworks on display. It immediately shifts the atmosphere: engaging the space, the artworks and, most importantly, the visitors as co-conspirators in an unconventional spatial experience.
Pictures: Dominik Gigler.






